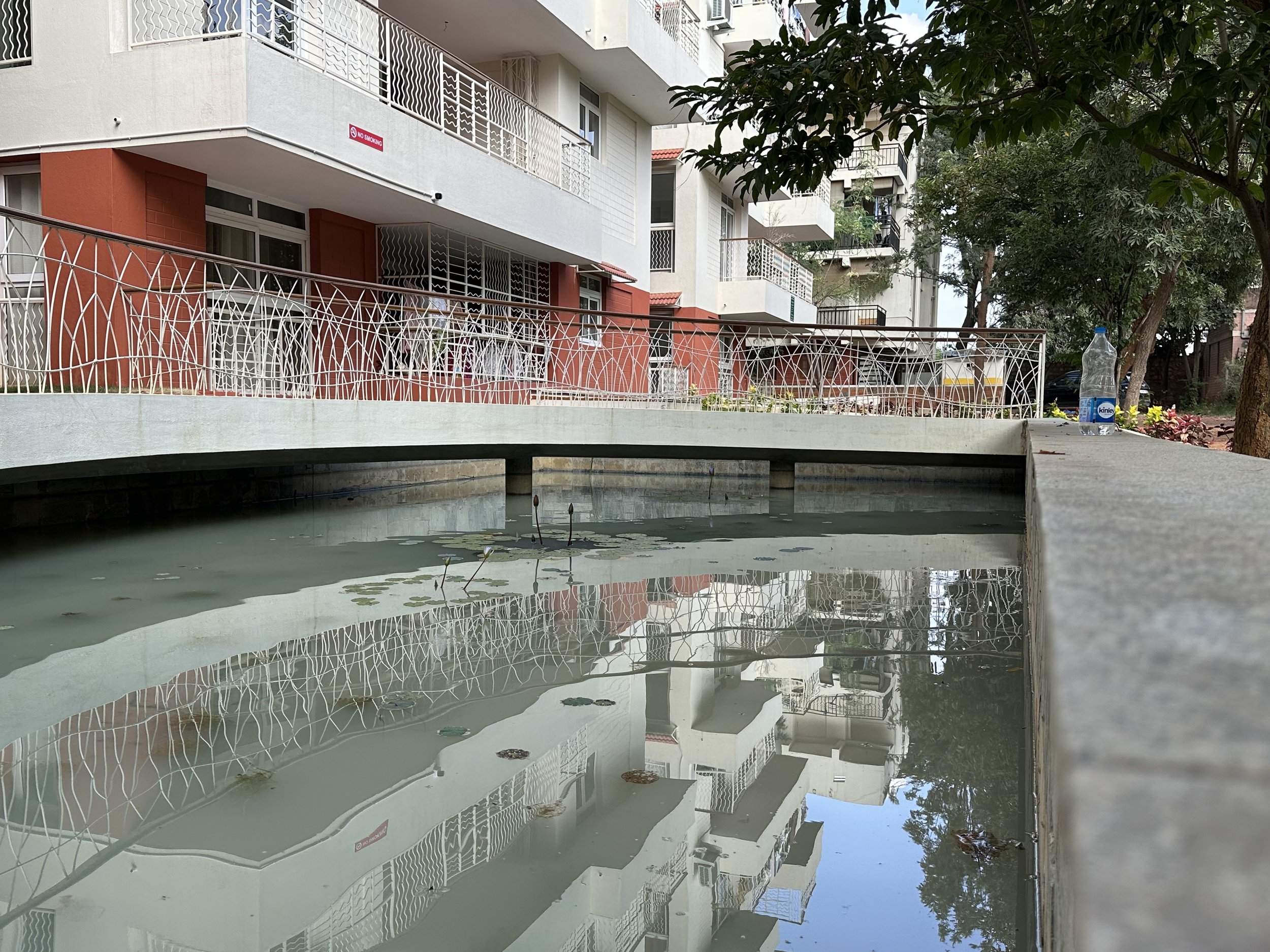Residences designed to make the everyday serene.
A gated community designed and developed with extreme care for a tranquil, healthy, and happy community life in terms of space planning, natural lighting, cross ventilation, visual response, green area ratio, and more.
Designed by multi-award-winning International Architect Neelam Manjunath as a self-sufficient urban village incorporating and enhancing the building and social traditions, respecting nature and running on low energy. The project is Indian Green Building Council (IGBC) LEED Platinum rated pre-certified making it a premium address incomparable to its contemporaries. It also won the ‘Rethinking the Future’ award in 2017 for its environment-sensitive design approach and to be a torch bearer for future residential developments.
Some of the main features of this project include:
Spacious open planning for natural ventilation and light
One Acre Central Park
Community and Health facilities
Private Balcony Gardens and Terraces
Lowest density- only 83 dwellings in 4.5 Acre layout
It features luxury residences in a wide variety of styles, along with handy amenities like a poolhouse, health club, amphitheater, and more located on the premises.
Stage 1 (Apartments): Completed and OC RECEIVED
Stage 2 (Villas and Amenities): Ongoing
This project is:
HDFC PRE-APPROVED
A BDA-APPROVED LAYOUT
Developed by Preeti Developers









































































